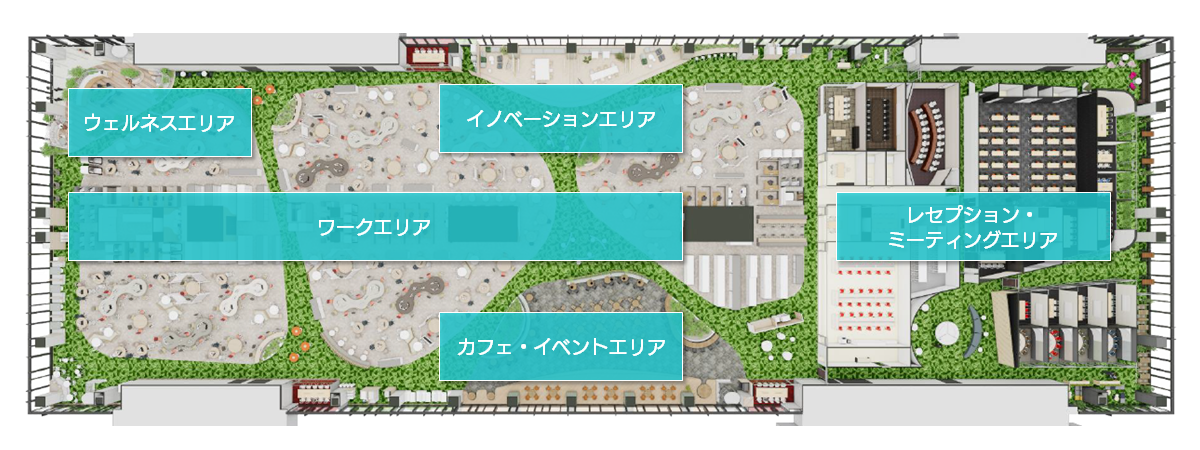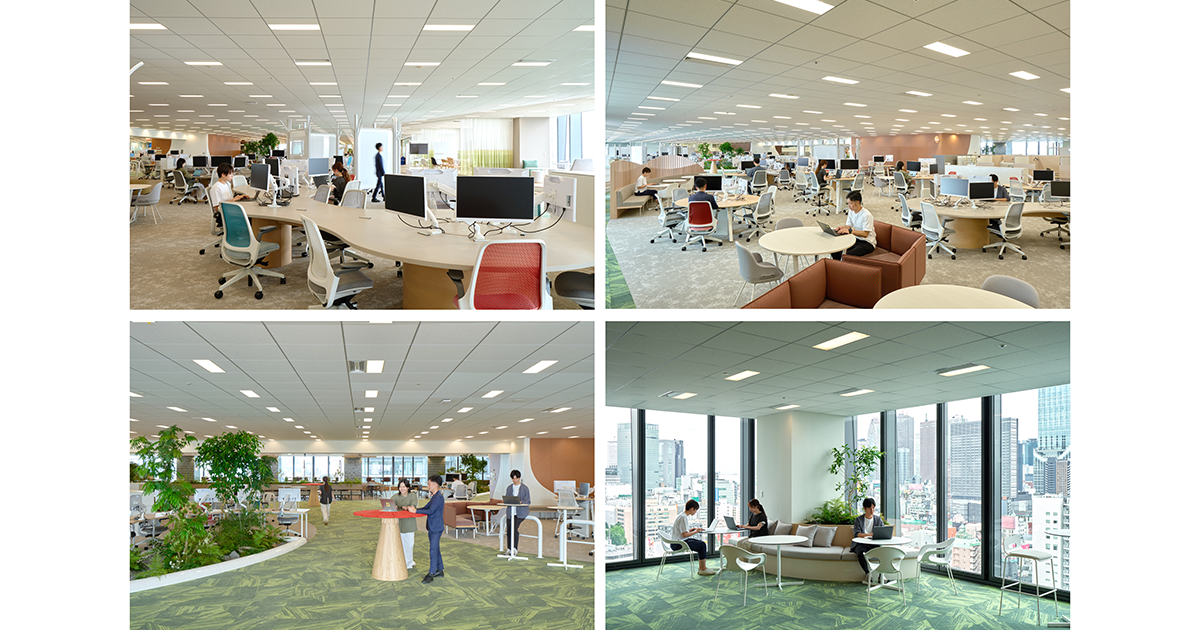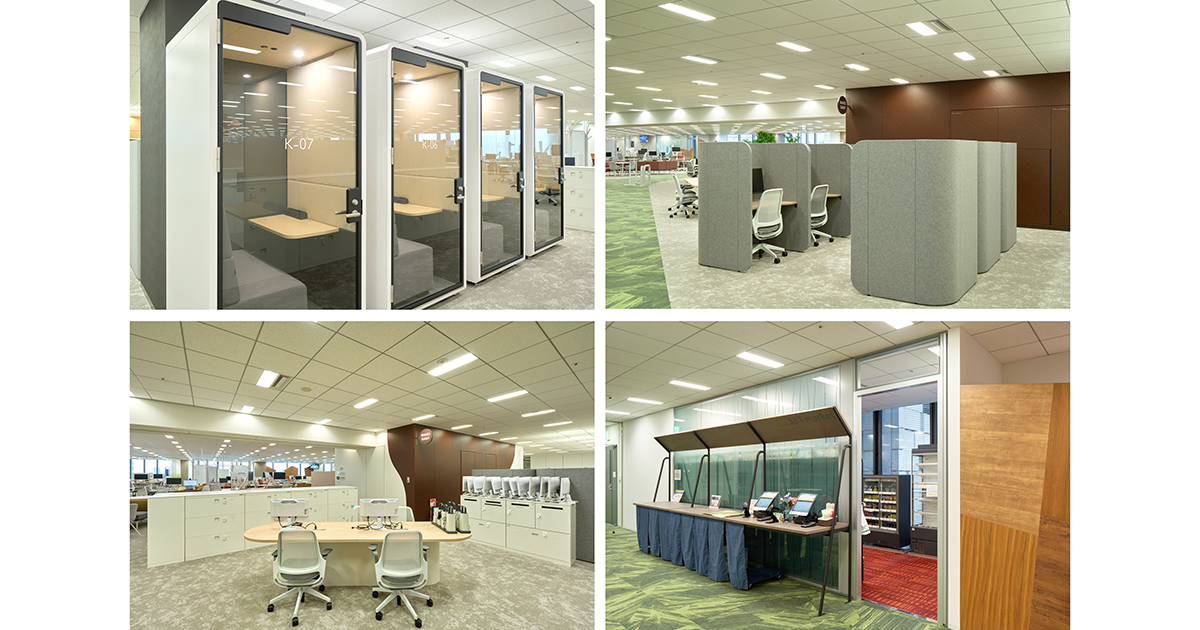- Increasing the number of areas for communication and collaboration, aiming to foster spontaneous encounters between people and innovation beyond departmental boundaries -
SB Technology Corp.
SB Technology Corp. (Headquarters: Shinjuku-ku, Tokyo; President & CEO: Shinichi Ata; hereinafter referred to as SBT) is pleased to announce that it has completely renovated its Shinjuku office (headquarters) in August 2024.
SBT 's vision is to "generating New Value to the World by Leading Technologies and Creativeness with Style and Opportunity-full Culture." To embody this vision, the office has been reconstructed to suit current work styles.
After the COVID-19 pandemic, SBT introduced a system that allows employees to freely choose between teleworking and office work as a way to diversify their workstyles. We have changed the way we work so that each employee can achieve their ideal work-life balance. We have redefined the role of the office from simply having a desk and working to being a place for "communication" and "innovation." By significantly expanding the areas where internal communication and collaboration that transcend departmental boundaries can be realized, we aim to create serendipitous encounters between people and innovation.
<Shinjuku Head Office Special Site>
https://www.softbanktech.co.jp/corp/about/access/shinjuku-office/
■ Background of the office renewal
SBT moved to its current office in February 2014. At the time, the office required employees to come into the office, but in 2018, teleworking was introduced company-wide, with the aim of achieving an ideal work-life balance for each individual, eliminating long working hours, and improving productivity. After the COVID-19 pandemic, the company introduced a hybrid work style that combines office work and teleworking, and sought an environment where smooth communication could be achieved.
In a survey of employees about offices conducted in 2022, responses included "creative meetings," "team building," "internal social gatherings," and "communication such as chatting" as activities they would like to carry out in office work (face-to-face). In addition, responses included "an environment where you can hold web conferences without worrying about those around you," "a health-conscious environment where you can work while standing and refresh yourself," "a project room," and "an environment where you can concentrate." Based on this, we defined the role of the office as a place to generate "communication" and "innovation," and we have completely renovated the office with the aim of creating an office where people can meet by chance across departmental boundaries, realize diverse collaborations, and allow employees to choose the optimal environment for themselves depending on their work content.
The Shinjuku office has also introduced a free address system for the first time. Furthermore, we have reviewed areas of the office that are underutilized and have now created new areas and facilities. We have created an environment where employees can flexibly choose where to work, such as concentration booths and cafe spaces, in order to improve work efficiency and productivity.
■ Details of the renewal
<Work area>
The Shinjuku office, where approximately 1,000 employees work, has a floor area of approximately 1,800 tsubo (6,000 m2), and the work areas have no dividing walls, giving them a spacious and open feel. The renovated work areas consist of three newly constructed areas and the regular office space. All of the corridors and desks are designed with curved lines in mind to stimulate communication.


<Creating a comfortable working environment>
Based on the results of employee surveys and executive interviews, the new office is equipped with facilities such as phone booths and concentration booths to accommodate hybrid work. In addition, a convenience store and service counter have been newly installed in the office to make employees' time in the office more comfortable.

<New Area>
The new office has three new areas with different functions. The "Innovation Area" allows cross-departmental teams to hold creative discussions, and the "Wellness Area" is a space surrounded by plants where employees can refresh themselves and do some light exercise. The "Café/Event Area" is equipped with an unmanned convenience store and coffee machines, allowing employees to refresh themselves between work and socialize with each other. It is also expected to be used for internal and external events, and aims to be a place that creates opportunities for interaction not only with employees but also with a diverse range of people.
・Innovation Area

・Wellness area

・Cafe/event area

<Conference room>
We have set up a conference room equipped with equipment suitable for web conferencing (monitors, cameras, microphones, speakers) to accommodate meetings with both in-person and online participants.

<Art Wall>
As a symbol of the new office, we installed art by mural art company OVER ALLs Inc. The words "challenge," "exploration," "development," and "enjoyment," which represent the way we work, are combined with the images of "team," "collaboration," and "mutual help" that are cultivated in the workplace to dynamically express the image of rushing toward the future.

・OVER ALLs Co., Ltd.
A mural artist company that creates more than 40 works per year. Founded in 2016 by representative Taketo Akazawa and painter Yuki Yamamoto. Aiming to "transform people into artists through the power of murals," they highlight the messages that companies want to convey to society, and even the messages that individuals who work in organizations have sent their way, and express them in the form of murals.
http://www.overalls.jp/
Going forward, we will continue to consider soft-side measures to ensure that we can make the most of the office space we have built.
In addition, SBT will continue to develop an environment in which employees can take on diverse working styles in response to changes in working styles.
Contact information regarding this press release
● SB Technology Corp. Public Relations Department
E-mail: sbt-press@tech.softbank.co.jp